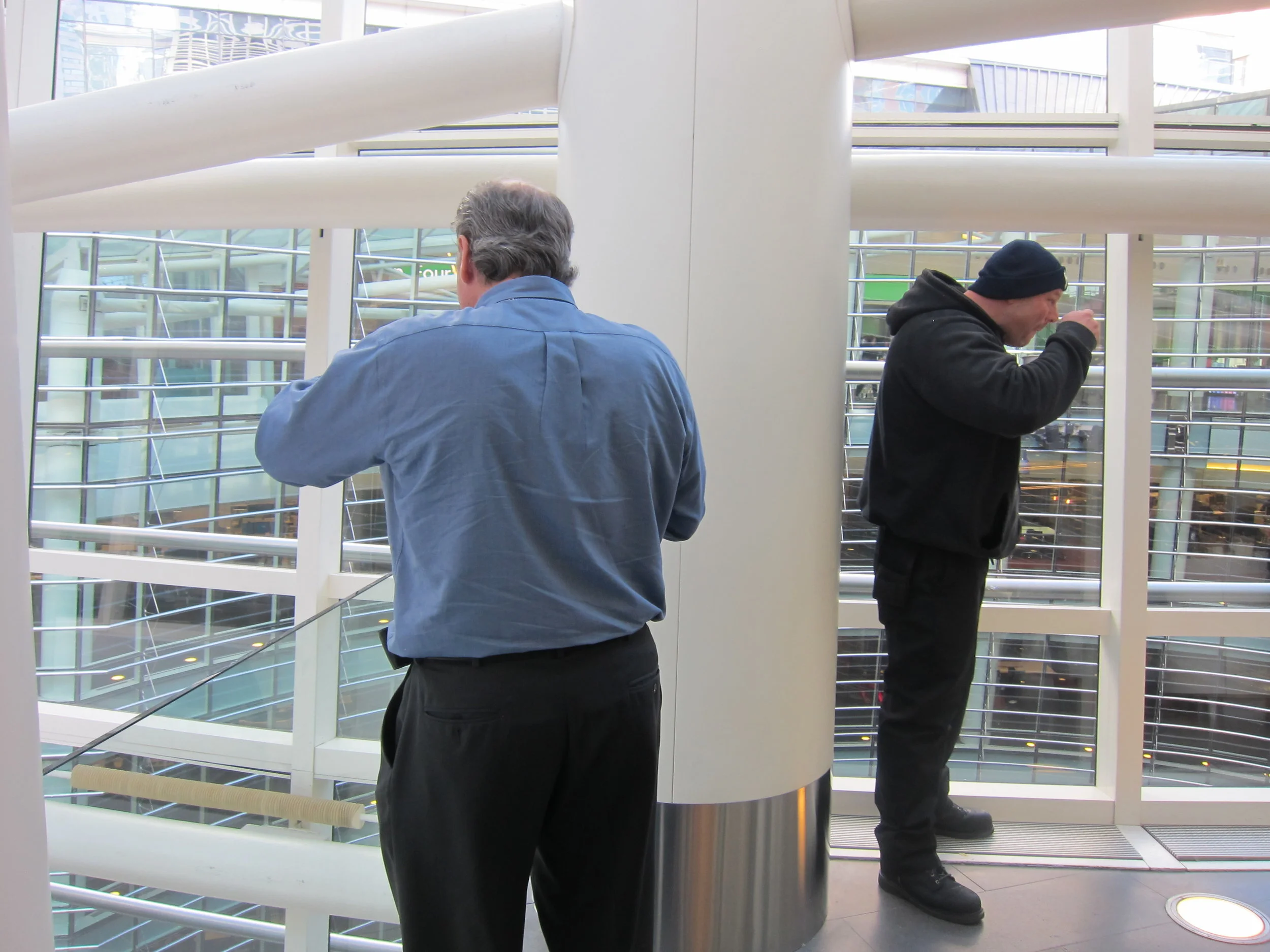














Roles: Experience & Service Strategy; Design Management
A global tech company engaged our team to envision a dining facility and meal program to service over 3,200 people at their company headquarters. A hallmark of our client’s internal culture was a generous offering of all-day free snacks, ranging from fruit to candy, and surprise feature treats served several times a month.
The project scope included design strategy and concepts, as well as food and service strategy.

Through extensive stakeholder interviews, and hours of on-site observation, we discovered that the meal offering was not only an employee convenience. It was also a tool for creating community, impressing potential partners, and attracting new talent.

We observed user behaviors and work-arounds that uncovered opportunities for design solutions.

To help us consider unexpected frameworks, we looked to other types of spaces with similar functional objectives. Using these as analogies, we unearthed strategies for meeting our users' needs.

Taking inspiration from parks and public meeting spots, we developed a concept for a company gathering space that not only supported meals and food distribution, but also informal meetings.

Although the client had originally requested a conventional cafeteria, we proposed a multi-purpose seating area, where employees and visitors could lounge, eat, or meet as needed. The solution solved several operational challenges to creating a dining facility including downtime outside of lunch hour and reduced square-footage for meeting and work space.

The main food service areas would be designed to accommodate a range of needs, from lunch service to evening events and snack displays when back-of-house is closed.

We explored solutions for meals that support a variety of employee needs, from working lunches to meals on the go.

We proposed a food & service strategy modeled logistically after street food, small portions that can be eaten on the go, with dispersed distribution. The menu would emphasize fresh, healthy foods, with weekly special offerings from local vendors. The service blueprint centered around mobile, back-of-house and front-of-house units for ease of distribution.

Rather than one centralized food service area, we also proposed satellite pick-up points throughout the building, supported by a mobile app to pre-order for pick-up points throughout the building. This would serve as an added convenience to the staff, but also reduce elevator traffic and space limitations in the main service area.

We proposed various food satellites through the building, serviced by mobile carts stocked in a central back-of-house area.

In additional to satellite units throughout the building, we proposed mobile units for events and surprise feature offerings.